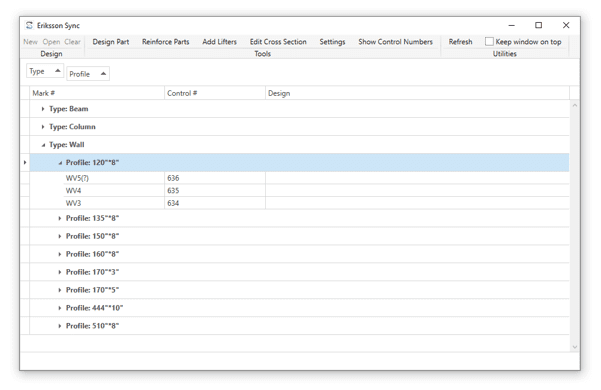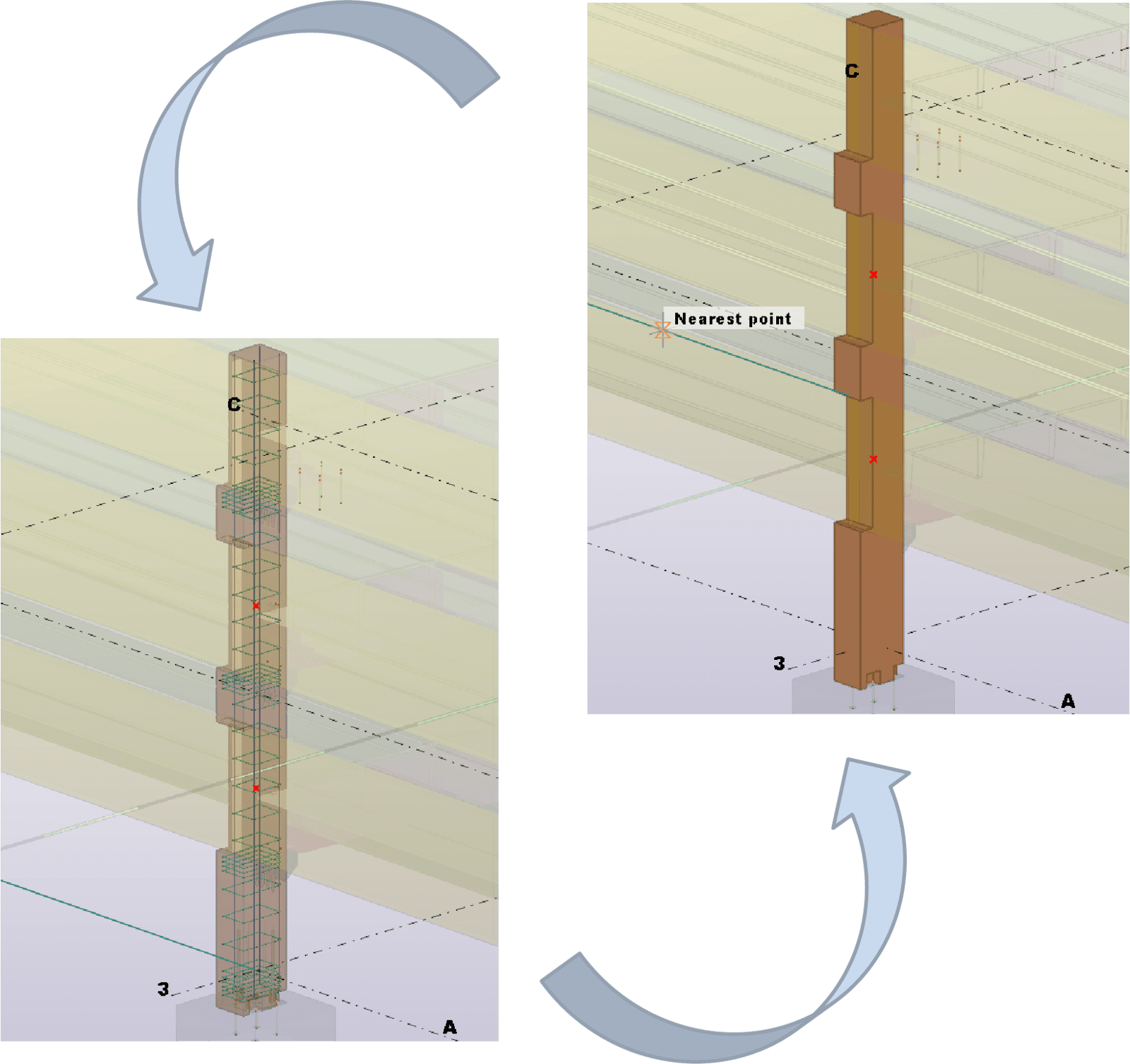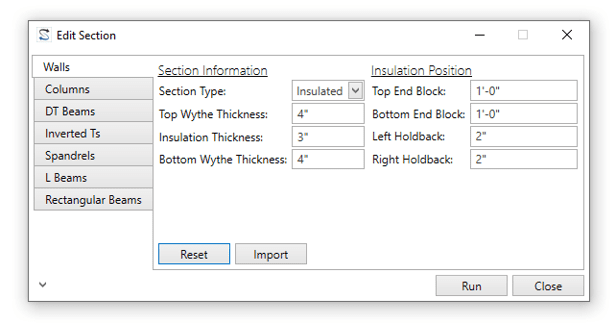- Import any precast element from your BIM model into Eriksson Suite
- Transfer reinforcement and lifters from Eriksson Suite back to your BIM model automatically
- Associate Eriksson Suite design files with the corresponding elements in your BIM model
- View and work with precast elements in bulk with the organized, efficient, spreadsheet-like form view
- Built-in intelligence allows a specific design to be adapted to a group of similar elements
Eriksson Sync integrates Eriksson Suite (Eriksson Beam, Eriksson Wall, and Eriksson Column) with Tekla Structures and Revit. Now you can connect your engineering design process directly to your BIM models to save time and reduce errors. Support is included for virtually all precast member types including: double tees, inverted tees, L-beams, spandrels, rectangular beams, solid wall panels, sandwich panels, and rectangular columns.





